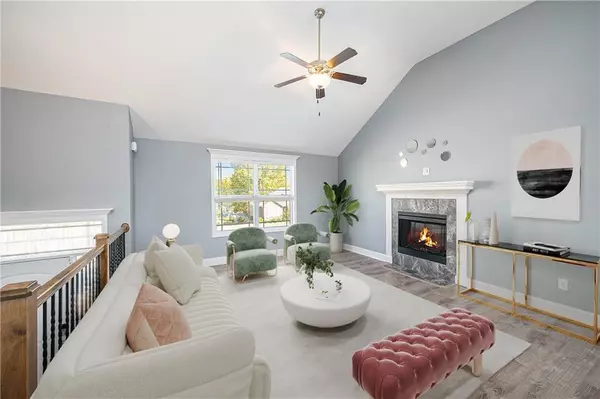$365,000
For more information regarding the value of a property, please contact us for a free consultation.
4 Beds
3 Baths
2,148 SqFt
SOLD DATE : 12/27/2024
Key Details
Property Type Single Family Home
Sub Type Single Family Residence
Listing Status Sold
Purchase Type For Sale
Square Footage 2,148 sqft
Price per Sqft $169
Subdivision Riverview
MLS Listing ID 2516200
Sold Date 12/27/24
Style Traditional
Bedrooms 4
Full Baths 3
Originating Board hmls
Year Built 2018
Annual Tax Amount $3,863
Lot Size 0.270 Acres
Acres 0.26999542
Property Sub-Type Single Family Residence
Property Description
Situated on a large corner lot this beautiful 4-bedroom, 3-bathroom home offers both style and functionality. Built in 2018, it features soaring ceilings and an abundance of natural light that enhances the open floor plan, making it perfect for hosting gatherings and entertaining. The hardwood floors and luxury vinyl plank create a sleek, modern look that flows throughout. The kitchen is a chef's delight with its granite countertops, large pantry, and plenty of counter space for prepping meals. The primary bedroom offers a spacious walk-in closet and ensuite bath for ultimate privacy. Need more room? Head down to the finished walk-out basement for endless possibilities! Don't forget the oversized 2-car garage, which provides extra space for projects, and the covered deck and patio, perfect for enjoying these beautiful Fall evenings! Active neighborhood and convenient location with easy drive to airport or downtown, and close to fun events like the annual fair!
Location
State MO
County Platte
Rooms
Other Rooms Fam Rm Gar Level, Great Room, Main Floor BR, Main Floor Master
Basement Basement BR, Finished, Full, Garage Entrance, Walk Out
Interior
Interior Features All Window Cover, Ceiling Fan(s), Kitchen Island, Pantry, Stained Cabinets, Vaulted Ceiling, Walk-In Closet(s)
Heating Heatpump/Gas
Cooling Electric, Heat Pump
Flooring Carpet, Luxury Vinyl Plank, Tile, Wood
Fireplaces Number 1
Fireplaces Type Great Room
Fireplace Y
Appliance Dishwasher, Disposal, Dryer, Microwave, Refrigerator, Built-In Electric Oven, Stainless Steel Appliance(s), Washer
Laundry Bedroom Level, Main Level
Exterior
Parking Features true
Garage Spaces 2.0
Roof Type Composition
Building
Lot Description City Lot, Corner Lot
Entry Level Split Entry
Water Public
Structure Type Stone & Frame
Schools
Elementary Schools Compass
Middle Schools Platte City
High Schools Platte County R-Iii
School District Platte County R-Iii
Others
Ownership Private
Acceptable Financing Cash, Conventional, FHA, VA Loan
Listing Terms Cash, Conventional, FHA, VA Loan
Read Less Info
Want to know what your home might be worth? Contact us for a FREE valuation!

Our team is ready to help you sell your home for the highest possible price ASAP

"Molly's job is to find and attract mastery-based agents to the office, protect the culture, and make sure everyone is happy! "








